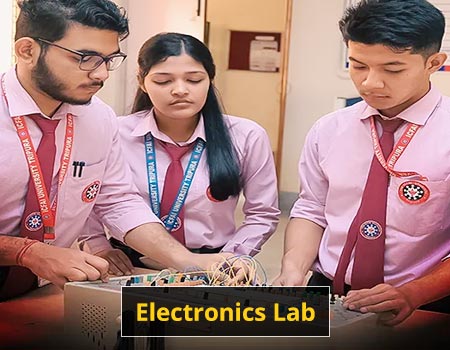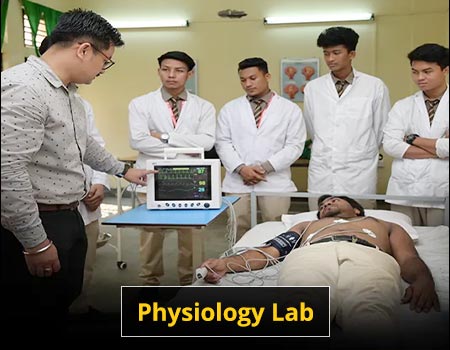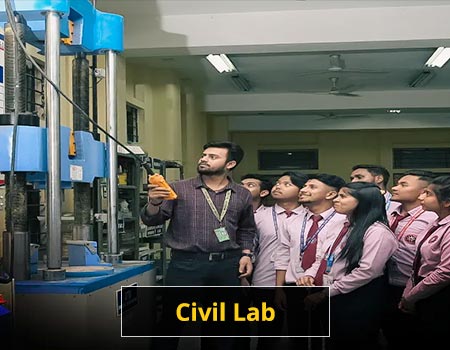Infrastructure
- The ICFAI University Tripura campus is Located at Kamalghat, Sadar , Tripura West. The campus is spread over an area of 32.53 acres. The facility has several buildings viz.
- The administration oversees academic facilities, laboratories, and workshops, as well as a hostel that accommodates 600 students of both genders. The hostel features a dining facility, a medical center, a gymnasium, and a common room equipped with a TV and other recreational amenities such as carrom, chess, and table tennis. Additionally, the campus is equipped with advanced Wi-Fi 6 technology and true 5G connectiovity to ensure high-speed internet access.
- Outdoor sports facility for Soccer ground, cricket field, volleyball,basketball court & badminton courts has also been provided for the students & staff. The University has developed a well stocked library and computer centre with high speed internet connection for use by student and faculty.
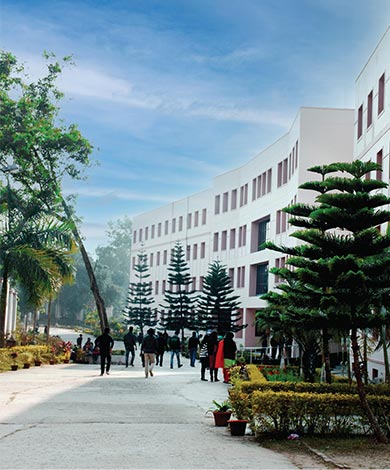
Library Facilities
- In the first phase of construction, the University Campus has a built up area of 3.41 lakh sqft.
- The state of art facilities have been constructed and completed in a record time of 18 months.

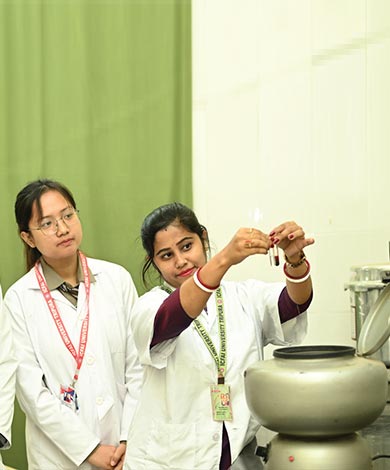
Laboratories and Workshops
- Computer Center
- Workshop
- Science Laboratories & Electronics Laboratories
- RF & Microwave Laboratory
- Microprocessor Laboratory
- Analog & Digital Electronics Laboratories
- Analog & Digital Communications System Laboratories
- Mechanical Laboratory
- Electrical Laboratory
- Civil Engineering Laboratory
- Central Library
- Psychology Laboratory
- English and Soft Skills Laboratory
Hostel Facilities
| S.No. | Facility | Area (Sqft.) |
|---|---|---|
| 1 | Academic Block | 1,36,738 |
| 2 | Hostel | 1,33,252 (299 rooms) |
| 3 | Workshop | 4,358 |
| 4 | Laboratory | 40,081 |
| 5 | U G Water Sump | 3,400 |
| 6 | Boundary Wall | 1,700 rmt |
| 7 | Sub Station | 7,848 |
| 8 | Faculty & Staff Quarters | 15,385 |
| Total | 3,41,062 sqft | |
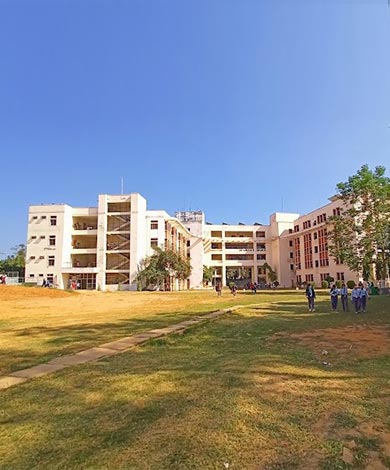
The University Campus provides the following academic infrastructure facilities to its students







